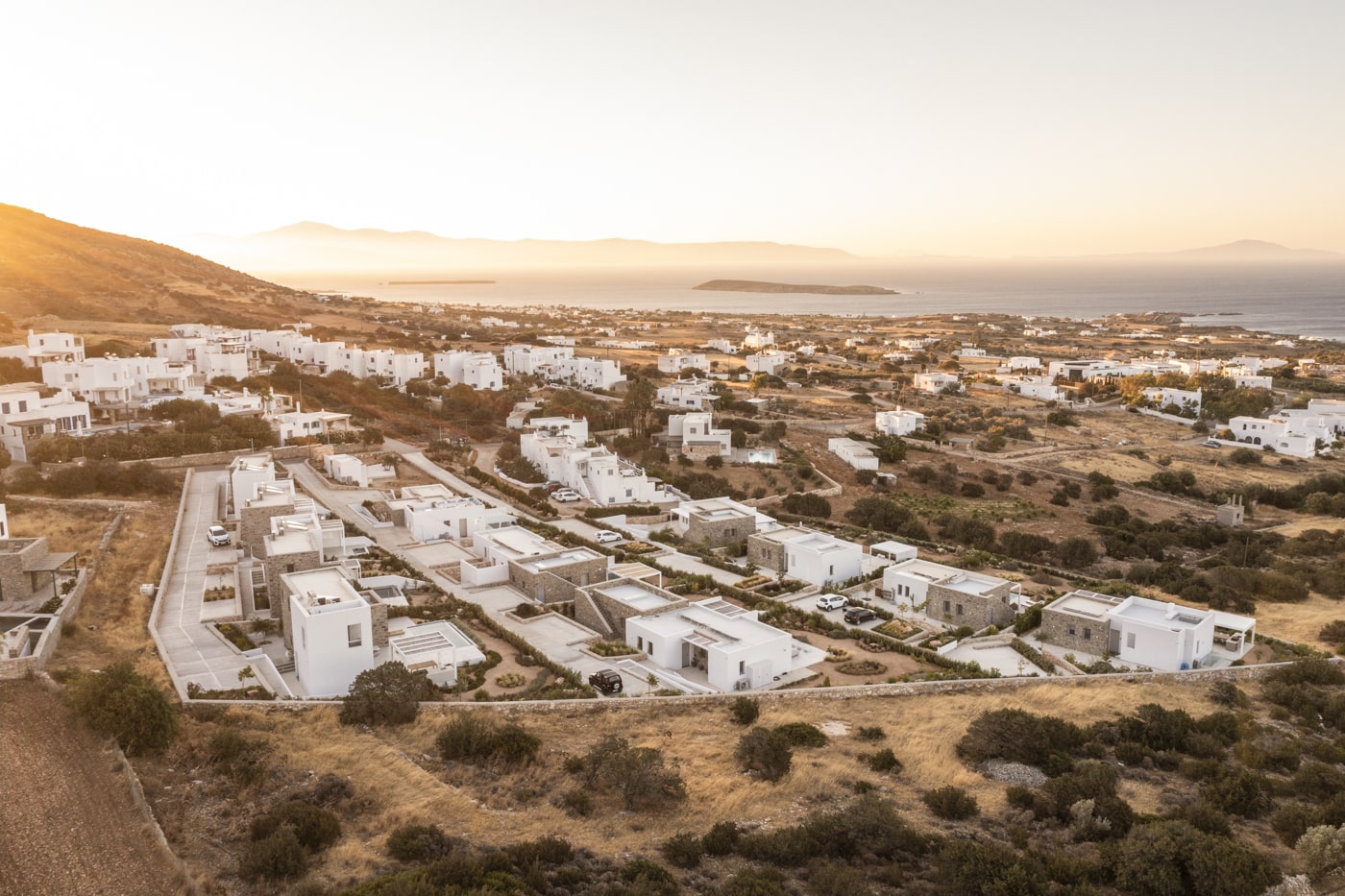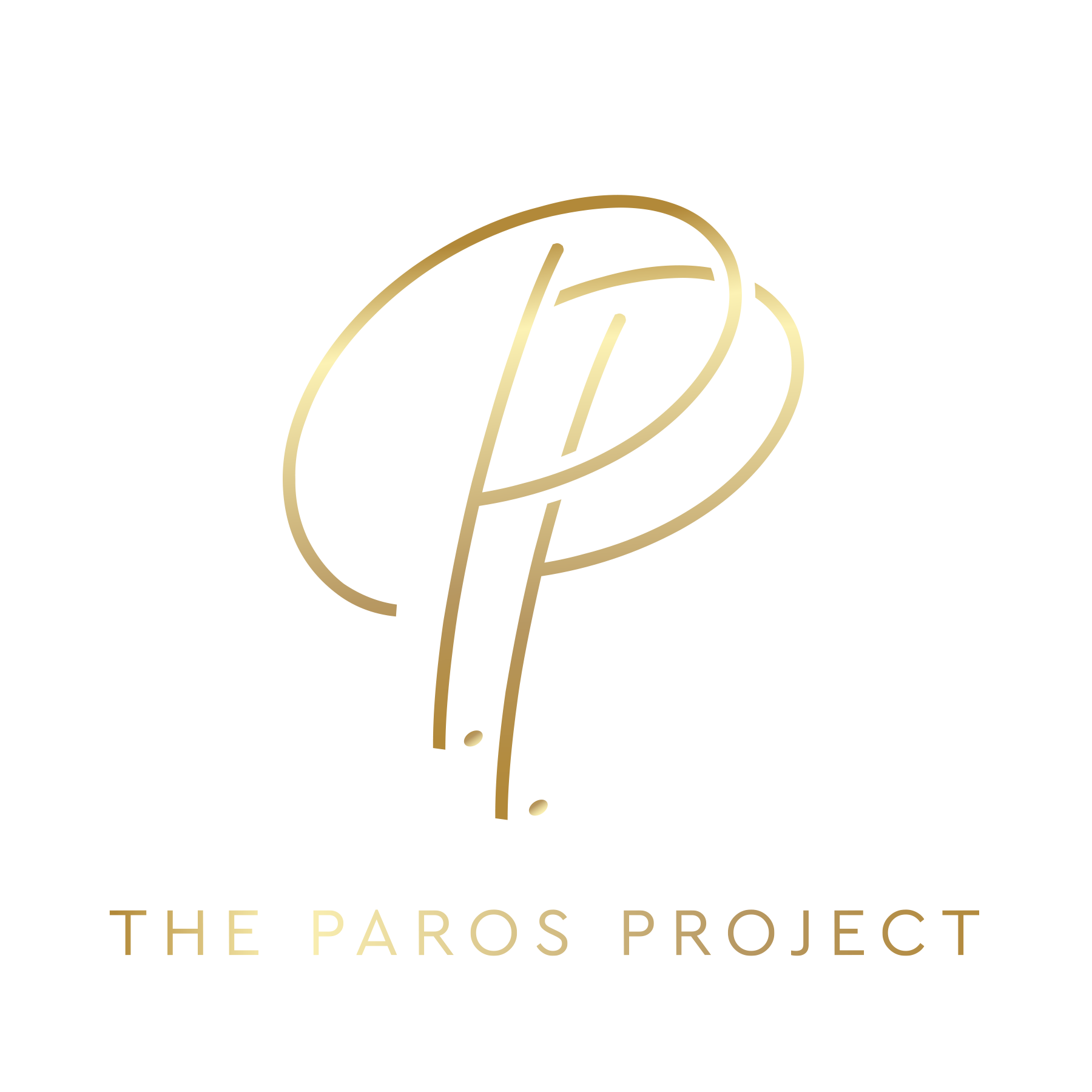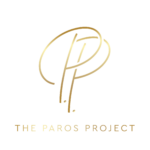The Paros Project
The Paros Project is located on the south side of Paros, in the settlement of Aspro Chorio. It is a residential complex with a building footprint that is adapted to the Cycladic landscape in a modern form. On the slope of the village, houses were designed in cubist volumes, following the elements of Cycladic architecture, the proportions of facades and openings, the austere geometry, clarity, and the minimalist and unified style, creating an inextricably linked architectural ensemble in the Cycladic environment.
The new settlement is characterized by a repetitive recognizable structure and typology, with monolithic single-storey and two-storey houses in simple forms and gentle lines.It consists of twelve building volumes that follow the morphology of the terrain and have a common guiding design principle of integration with the natural landscape and ensuring the unobstructed view to the sea in all indoor and outdoor spaces.
Thus the development of all the white and stone buildings is applied at different levels, directly adapted to the natural slope of the ground and in a linear arrangement parallel to the sea, organizing free views towards the sea and the natural landscape. Particular emphasis was given on the access to housing by everyone. Due to the steep slope of the natural terrain, access to the residences is ensured by shaping the surrounding area with ramps and pathways with the necessary permissible slope, following the natural platforms for the placement of the residences and the private courtyards – verandas.
The outdoor landscaping and the sloping perimeter walls of the plots are made by reusing the local stone that emerged during the excavations. The cortyard is an important compositional element of every house, as it has a direct reference to the enclosed spaces and the environment and enables both privacy and transparency. The roofs of the single-storey houses also have a seating area with panoramic views, thus extending the outdoor space to the roof of the house.
The stairs leading to the roofs are an integral element of the design, which connects the open spaces with the terraces. The composition of the outdoor space is completed with the design of the swimming pools, which introduce the element of water in the rocky and dry Cycladic landscape. Major design elements are also the alternation of the masonry materials, stone and white plastered walls, the proportion of openings and the proportion of pergolas, that are placed in a way that protects houses from the intense south sun and northern winds, while at the same time is taking advantage of the benefits of sunshine and natural ventilation.
The approach of the architectural tradition in a modern and simple architectural way, enabled an unpretentious design with clear forms and lines, integrated in the natural environment. The harmonization with the landscape, the simple construction structure, the choice of materials, the interior design of space with modern and traditional elements are the components that aspire to create a timeless architectural ensemble, that will satisfy and inspire life in
The Paros Project.
EVA AMPAZI – ARCHITECT

Why The Paros Project is sustainable
- The Paros Project upon completion will be A class rating the highest it can be in Cyclades islands
- We have have engineered pre-works for the addition of chargers for electric cars
- We have installed water filters in each house, to promote the drink from tap policy based on less plastic wastage
- we have made all the necessary pre-works works for photovoltaics if allowed in the future
- We have recycled two different types of stone from Paros in our project as well as employing local craftsmen to build using it
- All landscaping needs are met using local plants & flowers in order to be consistent with the natural look and habitat of the islands
![]() The building energy classification of A is determined by all these essential factors such as physical characteristics
The building energy classification of A is determined by all these essential factors such as physical characteristics
of the building HVAC systems and the way we save energy.
The Paros Project upon completion will be A class rating the highest it can be in Cyclades islands
We have have engineered pre-works for the addition of chargers for electric cars
We have installed water filters in each house, to promote the drink from tap policy based on less plastic wastage
we have made all the necessary pre-works works for photovoltaics if allowed in the future
We have recycled two different types of stone from Paros in our project as well as employing local craftsmen to build using it
All landscaping needs are met using local plants & flowers in order to be consistent with the natural look and habitat of the islands
![]()
The building energy classification of A is determined by all these essential factors such as physical characteristics of the building HVAC systems and the way we save energy.

Sales enquiries & information
Send us a message and we’ll get back to you.

